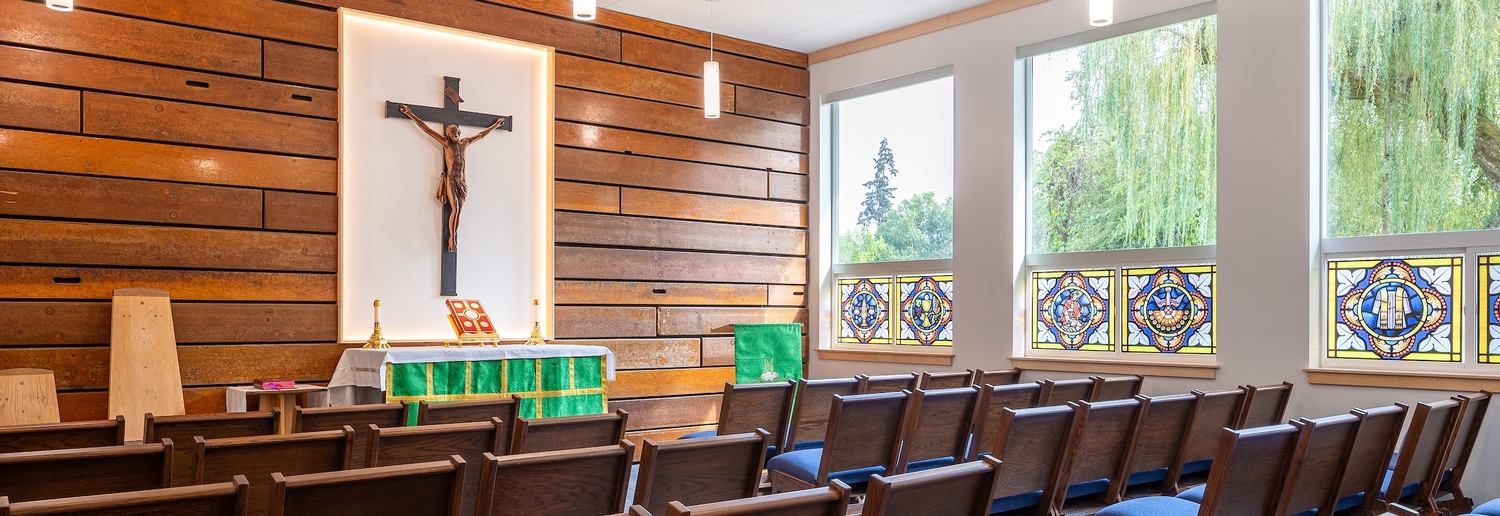
Tier 1 Goals | Cost Estimate: $3 million
- East wing siding: Replace deteriorated siding and trim material (all original) to ensure protection of the building from any further unnecessary wear.
- East wing roof (COMPLETE): Replace the deteriorated roof to end leaks and threats to the structural integrity of the building.
- Main hall restrooms (COMPLETE): Remodel and upgrade the original restrooms to meet today’s ADA standards. The refurbished restrooms will improve service for events held in the gymnasium.
- East parking lot: Replace this deteriorated lot. Upgrades will improve the appearance of the school and provide new traffic flow features that will increase pedestrian safety.
- Indoor lighting: Install high-efficiency LED lights in classrooms and offices.
- Heating and cooling system (COMPLETE): Replace the entire HVAC system and related infrastructure. This system will be more efficient, improve heating and cooling controls, eliminate costly repairs and relieve the HVAC’s burden on the school’s operational budget.
Tier 2 Goals | Cost Estimate: $2 million
- STEM Classroom: This is one of three new classroom spaces that will be added to the middle school wing. The STEM Coordinator will have a dedicated classroom to host STEM coursework that increases student exposure to science, technology, engineering and math. The Coordinator currently uses a cart and travels classroom to classroom with teaching tools.
- Maker Space Classroom: This classroom will offer a creative learning environment with work spaces that allow for small group learning experiences, team projects and collaboration.
- Music Classroom: Provide a dedicated classroom for PreS-8 music classes, including the middle school choir.
Tier 3 Goals | Cost Estimate: $4.5 million
- Auxiliary Gym: Construct an 8,800-square-foot gymnasium adjacent to the middle school wing to provide a backup facility for P.E. classes, indoor recess and other instructional purposes.
- Restrooms: Construct ADA-approved restrooms with indoor/outdoor access for gym use and outdoor school activities.
Future Celebration Projects
Track & Field | Cost Estimate: $3 million
- Construct a regulation 400-meter track with a synthetic surface. Install artificial turf in the infield to increase student use for P.E. and after school uses. This project is contingent on property acquisition from the City of Eugene and Lane County.
Early Childhood Learning Center | Cost Estimate: $5 million
- Build a new, state-of-the-art educational space specifically for three- and four-year-old students. The facility will increase access to O’Hara by doubling the size of the Pre-School program and providing summer programs.

